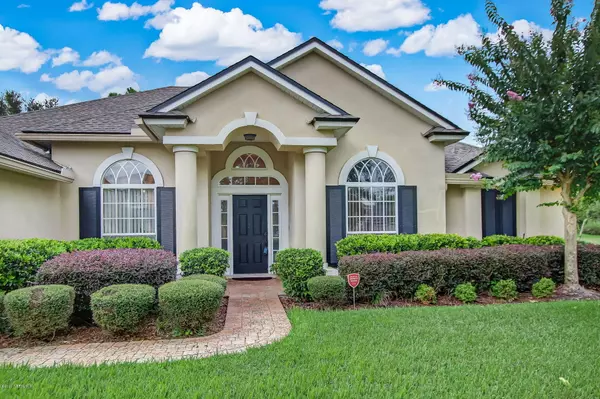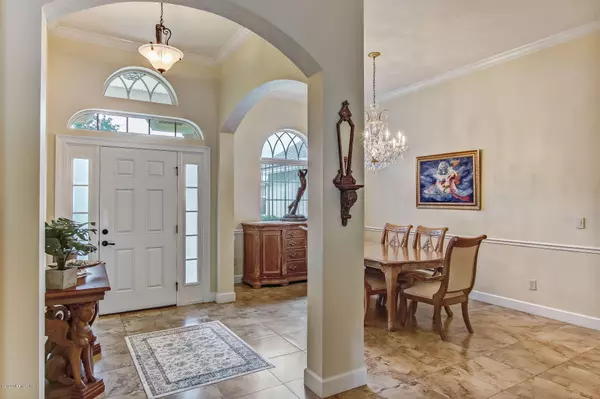$341,000
$339,900
0.3%For more information regarding the value of a property, please contact us for a free consultation.
2253 CASCADIA CT St Augustine, FL 32092
4 Beds
3 Baths
2,503 SqFt
Key Details
Sold Price $341,000
Property Type Single Family Home
Sub Type Single Family Residence
Listing Status Sold
Purchase Type For Sale
Square Footage 2,503 sqft
Price per Sqft $136
Subdivision Murabella
MLS Listing ID 1068791
Sold Date 10/07/20
Style Traditional
Bedrooms 4
Full Baths 3
HOA Fees $6/ann
HOA Y/N Yes
Year Built 2008
Lot Dimensions 0.22
Property Description
This home features a spacious kitchen and breakfast nook, open to family room with vaulted ceilings and fireplace. Formal living room and dining with sliding glass door to very private backyard featuring over sized pavered patio.. Guest bathroom/pool bath is located conveniently off the family room and adjacent to the 4th bedroom. Master bedroom has a spacious walk in closet and sliding glass doors to patio. Master bath features dual vanities, a garden tub, and walk in shower. The 2nd and 3rd guest bedrooms/office are connected by a jack and jill bath. Great layout will accommodate any families needs. New Roof in 2019. Surround sound with speakers in family room and outside.
Location
State FL
County St. Johns
Community Murabella
Area 308-World Golf Village Area-Sw
Direction From I 95 South right on International Golf Pkwy, go over hwy 16, Murabella is 3 miles west of I-95 on left
Interior
Interior Features Breakfast Bar, Entrance Foyer, Pantry, Primary Bathroom -Tub with Separate Shower, Primary Downstairs, Vaulted Ceiling(s), Walk-In Closet(s)
Heating Central
Cooling Central Air
Flooring Tile
Fireplaces Number 1
Fireplaces Type Gas
Fireplace Yes
Laundry Electric Dryer Hookup, Washer Hookup
Exterior
Parking Features Attached, Garage
Garage Spaces 2.0
Pool Community
Utilities Available Cable Available
Amenities Available Basketball Court, Clubhouse, Fitness Center, Playground, Tennis Court(s), Trash
Roof Type Shingle
Accessibility Accessible Common Area
Porch Patio
Total Parking Spaces 2
Private Pool No
Building
Lot Description Cul-De-Sac, Sprinklers In Front, Sprinklers In Rear, Wooded
Water Public
Architectural Style Traditional
Structure Type Frame,Stucco
New Construction No
Schools
Elementary Schools Mill Creek Academy
Middle Schools Pacetti Bay
High Schools Allen D. Nease
Others
Tax ID 0286853500
Security Features Security System Owned,Smoke Detector(s)
Acceptable Financing Cash, Conventional, FHA, VA Loan
Listing Terms Cash, Conventional, FHA, VA Loan
Read Less
Want to know what your home might be worth? Contact us for a FREE valuation!

Our team is ready to help you sell your home for the highest possible price ASAP
Bought with BERKSHIRE HATHAWAY HOMESERVICES FLORIDA NETWORK REALTY





