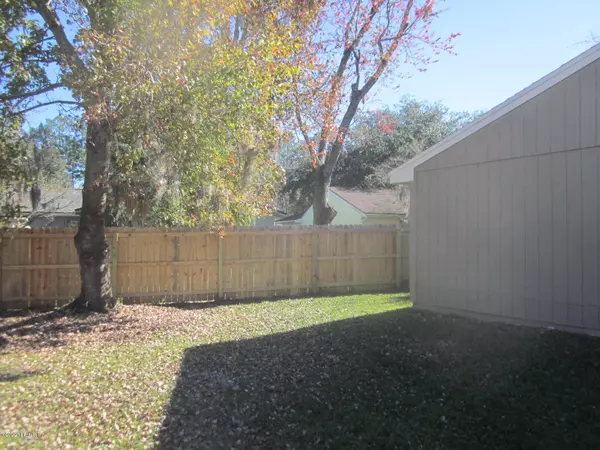$182,000
$182,000
For more information regarding the value of a property, please contact us for a free consultation.
7251 EAGLES PERCH CT Jacksonville, FL 32244
3 Beds
2 Baths
1,298 SqFt
Key Details
Sold Price $182,000
Property Type Single Family Home
Sub Type Single Family Residence
Listing Status Sold
Purchase Type For Sale
Square Footage 1,298 sqft
Price per Sqft $140
Subdivision Cypress Point
MLS Listing ID 1031518
Sold Date 02/24/20
Bedrooms 3
Full Baths 2
HOA Y/N No
Originating Board realMLS (Northeast Florida Multiple Listing Service)
Year Built 1985
Property Description
Great home on a cul-de-sac lot with big privacy fenced yard, pretty shade trees and ready for a quick move! Roof replaced 2012, AC new in 2017, new garage door and newly painted inside and out. Nice wood laminate floors and tile throughout. The family room features a vaulted ceiling, wood burning stone fireplace with mantle. The galley kitchen has loads of cabinets, good counter space and new stainless appliances, tile back splash, wine bottle storage, beautiful deep double sink and a lovely cozy breakfast nook. No CDD or HOA fees! The bathrooms have been remodeled with lovely Travertine and marble tile. This home has lots of character, a generous sized garage and plenty of room on both rear sides for family activities! FHA/VA buyers welcome. Home was re-piped in 2012.
Location
State FL
County Duval
Community Cypress Point
Area 067-Collins Rd/Argyle/Oakleaf Plantation (Duval)
Direction From Blanding Blvd. go west on Argyle Forest Blvd, go right on Rampart Rd., right on Eagles Perch Dr., right on Eagle Perch Ct to home in cul-de-sac.
Interior
Interior Features Breakfast Bar, Breakfast Nook, Built-in Features, Eat-in Kitchen, Pantry, Primary Bathroom - Shower No Tub, Vaulted Ceiling(s)
Heating Central, Electric, Heat Pump
Cooling Central Air, Electric
Flooring Laminate, Tile
Fireplaces Number 1
Fireplaces Type Wood Burning
Furnishings Unfurnished
Fireplace Yes
Laundry Electric Dryer Hookup, Washer Hookup
Exterior
Parking Features Attached, Garage, Garage Door Opener
Garage Spaces 2.0
Fence Back Yard, Wood
Pool None
Roof Type Shingle
Total Parking Spaces 2
Private Pool No
Building
Sewer Public Sewer
Water Public
Structure Type Wood Siding
New Construction No
Schools
Elementary Schools Chimney Lakes
Middle Schools Charger Academy
High Schools Westside High School
Others
Tax ID 0165181132
Acceptable Financing Cash, Conventional, FHA, VA Loan
Listing Terms Cash, Conventional, FHA, VA Loan
Read Less
Want to know what your home might be worth? Contact us for a FREE valuation!

Our team is ready to help you sell your home for the highest possible price ASAP
Bought with FRESH START REALTY





