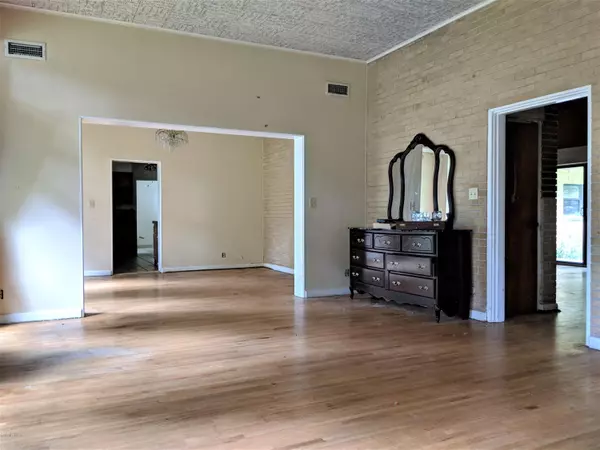$142,000
$149,000
4.7%For more information regarding the value of a property, please contact us for a free consultation.
609 W CALL ST Starke, FL 32091
4 Beds
3 Baths
2,843 SqFt
Key Details
Sold Price $142,000
Property Type Single Family Home
Sub Type Single Family Residence
Listing Status Sold
Purchase Type For Sale
Square Footage 2,843 sqft
Price per Sqft $49
Subdivision Starke
MLS Listing ID 1005008
Sold Date 10/21/19
Bedrooms 4
Full Baths 3
HOA Y/N No
Originating Board realMLS (Northeast Florida Multiple Listing Service)
Year Built 1962
Lot Dimensions .78
Property Description
LARGE FAMILY SIZED BRICK HOME, 2 drive ways-use the one on the right of home to enter leaded glass door, FIXER UPPER, home includes 4 bedrooms, 3 bathrooms- 2 master suites each has a bathroom, , nice oak flooring throughout, grand living room and dining room for those big holiday dinners, open kitchen with tile floors, oak cabinet, island, all appliances, walk in pantry and laundry room with exit to outside, large family room with nice fireplace surrounded by built in book, TV shelves, covered porch looks out to private expansive back yard. Big serious she shed with attached carport, plenty of room for your toys, boats, cars, RV, covered walk way to home from carport!. Easy access to super schools, shopping, fishing, and the highways....WELCOME HOME! SOLD AS IS! SEE REHAB LOANS OPTIONS! OPTIONS!
Location
State FL
County Bradford
Community Starke
Area 522-Bradford County-Nw
Direction (in Starke) at Temple and Madison, go west on Madison , right on Myrtle, right on Call St, use right side driveway so you won't get your feet wet enter through front door
Rooms
Other Rooms Shed(s), Workshop
Interior
Interior Features Breakfast Bar, Built-in Features, Eat-in Kitchen, Entrance Foyer, In-Law Floorplan, Kitchen Island, Pantry, Primary Bathroom - Tub with Shower, Primary Downstairs, Split Bedrooms, Vaulted Ceiling(s), Walk-In Closet(s)
Heating Central, Heat Pump
Cooling Central Air
Flooring Tile, Wood
Fireplaces Number 1
Fireplaces Type Wood Burning
Fireplace Yes
Laundry Electric Dryer Hookup, Washer Hookup
Exterior
Parking Features Circular Driveway, RV Access/Parking
Carport Spaces 1
Fence Back Yard
Pool None
Utilities Available Cable Available
Roof Type Shingle
Porch Covered, Patio
Private Pool No
Building
Sewer Public Sewer
Water Public
New Construction No
Schools
Middle Schools Bradford
High Schools Bradford
Others
Tax ID 03926000100
Acceptable Financing Cash, Conventional, FHA
Listing Terms Cash, Conventional, FHA
Read Less
Want to know what your home might be worth? Contact us for a FREE valuation!

Our team is ready to help you sell your home for the highest possible price ASAP
Bought with AMERICAN DREAM OF NORTHEAST FLORIDA





