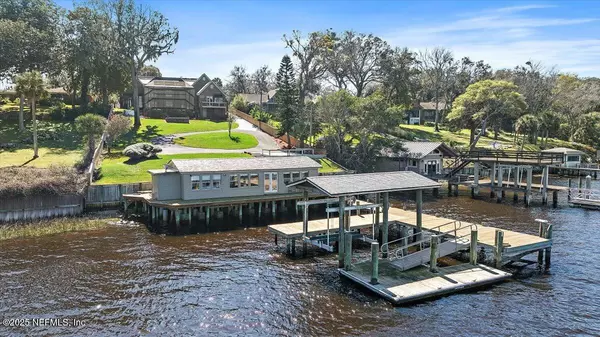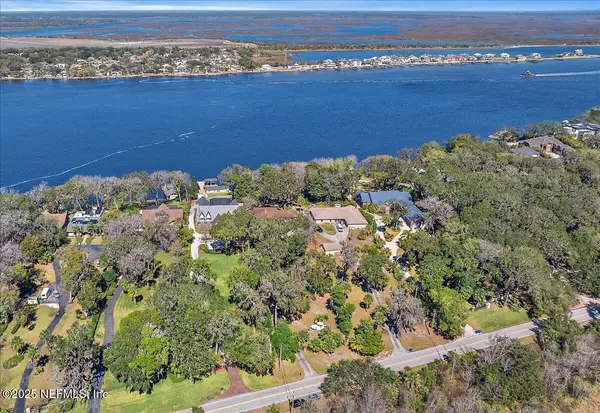12827 FT CAROLINE RD Jacksonville, FL 32225
7 Beds
8 Baths
8,476 SqFt
UPDATED:
02/26/2025 01:54 AM
Key Details
Property Type Single Family Home
Sub Type Single Family Residence
Listing Status Active
Purchase Type For Sale
Square Footage 8,476 sqft
Price per Sqft $925
Subdivision St Johns Bluff Est
MLS Listing ID 2072265
Style Multi Generational,Traditional
Bedrooms 7
Full Baths 7
Half Baths 1
Construction Status Updated/Remodeled
HOA Y/N No
Originating Board realMLS (Northeast Florida Multiple Listing Service)
Year Built 1986
Annual Tax Amount $26,514
Lot Size 1.530 Acres
Acres 1.53
Property Sub-Type Single Family Residence
Property Description
Nestled among the St. Johns River, Spanish Pond Nature Trail & the historic Timucuan Ecological & Historic Preserve, a U.S. Natural Preserve, sits this gated exquisite custom brick waterfront estate home with a natural slate roof surrounded by a verdant canopy of lush trees that masterfully blends waterfront living, nature & sophistication while offering a unique sanctuary w/ all the privacy and security one desires! Perched on one of the highest bluffs in Northeast Florida, 12827 Ft. Caroline Rd. is a masterpiece! You will feel at one with nature as you hear the sounds and see the sites of birds, ships passing by, porpoises playing, boats leisurely cruising the St. Johns River or hauling past to make their fish weigh-in! This house is a STUNNER and is METICULOUSLY maintained! See more for property details :) Property Features:
" Size: 8,476 total sq. feet. The main home boasts 7,516 sq. ft. with an additional 960 sq. ft. located in boathouse/guesthouse
" Bedrooms: 7 bedrooms total- 6 in the main home (3 on the river w/ balconies & views of the pool oasis), 1 in the boathouse w/ a river view
" Bathrooms: 7.5 bathrooms total- 6 1/2 in the main home, 1 in the boathouse
" Garage: 4-car garage with HVAC for comfort. Epoxy floors, & work zone, water softener, whole house water filtration system in the pump room
" Custom Fountains/Ponds: Koi Pond w/ fountain in both front entry & pool deck
Boathouse/Guest House: Talk about charm- this is the original home that was built on this lot! This boathouse is actually on the dock over water and grandfathered in featuring new cement piling support underneath, new decking all around, new Hardie board siding, slate roof, full kitchen w/ new appliances including a dishwasher, 3 burner cooktop, new backsplash, ice maker, Living Room, Dining Room w/ French doors out to dock and overlooking the water, with a bedroom & full bath, new water heater (2022), coastal grade HVAC & lots of storage! This could be your own bungalow, a guest house or your captain's quarters for those offshore enthusiasts!
Dock & Covered Boatlift Area- a true deep-water dock! New main boat house, heavy duty decking in 2023 with existing 14" pilings for the floating dock and slate roof covered boat lift (approx. 13k lb.) boat lift, floating dock, fish cutting station w/ water, new custom Southern lumber heavy duty fences all around the property. There is no shortage of areas to dock a boat or have plenty of friends over- just bring an extra line and tie up!
Interior Highlights:
" Grand 2-story entrance: Upon entering the front door, you walk into a grand, vaulted space with open beams & tongue & groove ceilings, marble floors, a showstopper staircase, formal Dining Room & Living Room featuring a 2-story stone, wood burning fireplace (can be converted to gas), built-ins, bar area overlooking the river w/ sink & wine cooler- perfect for entertaining!
" Custom Office: This large, yet inviting space is a fully functional office w/ built-ins, closet, faux fireplace w/ granite marble mantle for ambiance and centrally located yet private at the same time!
" Custom Kitchen: A warm & inviting updated space featuring stunning Quartzite countertops, large island w/ storage & push up electrical outlets for a smooth appearance, a 6-burner Thermador gas range, double ovens, warming drawer, drawer microwave, ice maker, Bosch dishwasher, oversized kitchen sink, Family Room/Den w/ bar area & French Doors leading to the riverfront patio & grilling area. There is also a large walk-in pantry w/ coffee bar & kitchen accessories area.
Downstairs Living & Additional Spaces:
" Primary Suite: A luxurious retreat w/ access to the outdoor oasis & pool deck, abundant natural light, oversized custom his & hers closets, & a spa-like bathroom w/ large built-in Quartzite surround soaking tub overlooking the river, large shower, water closet w/ bidet, beverage cooler, his & hers sinks, balcony out to the river w/ a hurricane rated door for peace of mind.
" Guest Suite: There is a large bedroom w/ en-suite bathroom and a walk-in closet on the first-floor near the office that overlooks the pool area.
" Half Bathroom: Located near the Dining Room & Kitchen featuring a custom vanity.
" Laundry Room & Butler's Pantry & More: Located near the kitchen is a desk area, wine closet w/ temperature control, large laundry room w/ brand new washer & dryer (convey w/ sale), lots of shelving, sink & storage, oversized Butler's pantry w/ caterer's area & an abundance of storage.
Upstairs Living Areas:
" Guest Bedrooms: There are three bedrooms, one w/ updated ensuite bathroom, and two bedrooms with a Jack-n-Jill bathroom w/ 2 sinks. Two of the guest rooms have river views & Juliette balconies, and built-in desk areas.
" Additional Rooms: Office/homework/den upstairs w/ large closet. There is a Paternoster nearby that comes up from the kitchen area for convenience.
" Above the Garage: 7th Bedroom/Media Room/Large Room above the 4-car garage that features a half bath with storage and shower near the sauna, 10-person dry heat sauna & beverage cooler. This room opens up to another large room (currently used as a massage room) that could be an additional bedroom, Nanny Suite, office- you name it!
Outdoor Oasis:
" 1.53 Acres of lush landscaping: The entire parcel has incredible landscaping & greenery including custom plantings, plum trees, lime & lemon trees!
" Wildlife Sanctuary: There is no shortage of native birds- Osprey, owls, herons, bald eagles, hawks, turkey and more all visit on a regular basis! With such an endless supply of fish, the birds never go hungry as they constantly plunder the river for fresh fish- what a sight to see!
" Pool Area: Thoughtfully designed to be the center showpiece of the home nestled in the courtyard to take full advantage of expansive river views & bright, sunny days yet offers areas of shading as well! The resurfaced pool & pool deck boasts a pool screen enclosure w/ custom engineered "picture window" areas showcasing unobscured views. There is also a custom hot tub area w/ a double waterfall fountain featuring stacked stone, new Koi Pond for optimal relaxation, Juliette balconies from the bedrooms feature cable & wire as to not obstruct the views.
" INCREDIBLE, PANORAMIC Views: Enjoy the sparkling waters of the St. Johns River & hear the soothing sounds of the water & abundance of wildlife all of which enhance the tranquil atmosphere of this exceptional property.
" Dolphin Feeding Grounds: Enjoy an almost daily experience of dolphin rushing the banks while feeding & playing!
Some notable items:
" All 6 new HVAC's late 2024 (all elevated on concrete pads), whole house automatic 48 kw backup generator for peace of mind, newer true natural Slate roof & gutters (main home and the boathouse), Pella windows recently replaced (most windows), custom Brick home built by Montgomery Homes, electronic private gated entrance, main house replumbed, septic tank (recently emptied), deep water well for irrigation, buried propane tank, new insulated garage doors and openers, all interior walls & exterior trim recently painted, hardwood floors throughout the downstairs, & upstairs, all solid wood doors throughout, INCREDIBLE spray foamed walk around attics (neutral temperature year round), whole dehumidification system, newer driveway (front & back), paternoster from downstairs to upstairs flex space & more.
Easy water access & close proximity to so many places!
" From this private estate, you can enjoy a quick & convenient boat ride to downtown Jacksonville, Fernandina Beach, Mayport, the inlet to go offshore fishing or fish the Jetties, countless waterfront dining establishments, & so much more. And as far as ocean access, this is one of the closest properties in Jacksonville to the ocean inlet for offshore enthusiasts. Or you can just drop a few lines right off your deep water dock to fish for flounder, snapper, trout, sheepshead & more! Don't forget that you have a fish cutting station right there!
" Within close proximity is Spanish Pond Nature Trail with miles of walking/biking/jogging paths, there are several golf courses nearby as well Craig Private airport & Jacksonville International Airport, world class healthcare including Mayo Clinic, Baptist Healthcare, Nemours Children's Hospital and more.
Letter of Pre-Qualification or Proof of Cash Funds required for all showings. All offers to be submitted on FR/BAR As-Is Residential Contract for Sale and Purchase.
Location
State FL
County Duval
Community St Johns Bluff Est
Area 042-Ft Caroline
Direction I-95 to 295 to exit 47, Monument Road. Go Northeast on Monument Road towards Timucuan Preserve. Turn right on Ft. Caroline Rd, stay to the left when it splits from Mount Pleasant Road. 12827 Ft. Caroline Rd will be on your left just after passing Spanish Pond Trailhead.
Rooms
Other Rooms Boat House, Guest House
Interior
Interior Features Breakfast Bar, Built-in Features, Butler Pantry, Ceiling Fan(s), Central Vacuum, Eat-in Kitchen, Entrance Foyer, His and Hers Closets, Jack and Jill Bath, Kitchen Island, Open Floorplan, Pantry, Primary Bathroom -Tub with Separate Shower, Primary Downstairs, Split Bedrooms, Vaulted Ceiling(s), Walk-In Closet(s), Wet Bar, Wine Cellar
Heating Central
Cooling Central Air, Zoned
Flooring Marble, Stone, Tile, Wood
Fireplaces Number 1
Fireplaces Type Wood Burning
Furnishings Unfurnished
Fireplace Yes
Window Features Skylight(s)
Laundry Electric Dryer Hookup
Exterior
Exterior Feature Balcony, Boat Lift, Boat Slip, Dock
Parking Features Additional Parking, Garage, Garage Door Opener
Garage Spaces 4.0
Fence Full, Wood, Wrought Iron
Pool In Ground, Electric Heat, Heated, Screen Enclosure
Utilities Available Cable Available, Electricity Available, Water Available, Propane
View River
Roof Type Other
Porch Front Porch
Total Parking Spaces 4
Garage Yes
Private Pool No
Building
Lot Description Historic Area
Faces South
Sewer Septic Tank
Water Private, Well
Architectural Style Multi Generational, Traditional
New Construction No
Construction Status Updated/Remodeled
Schools
Elementary Schools Sabal Palm
Middle Schools Landmark
High Schools Sandalwood
Others
Senior Community No
Tax ID 1603250000
Security Features Security Gate,Security System Owned,Smoke Detector(s)
Acceptable Financing Cash, Conventional
Listing Terms Cash, Conventional
Virtual Tour https://vimeo.com/1057624233/7e68e77f6a





