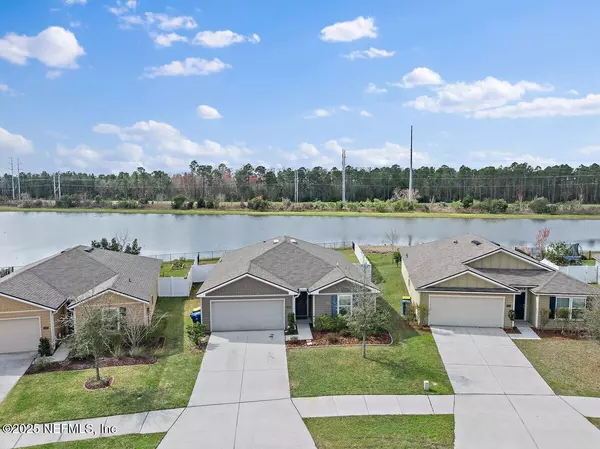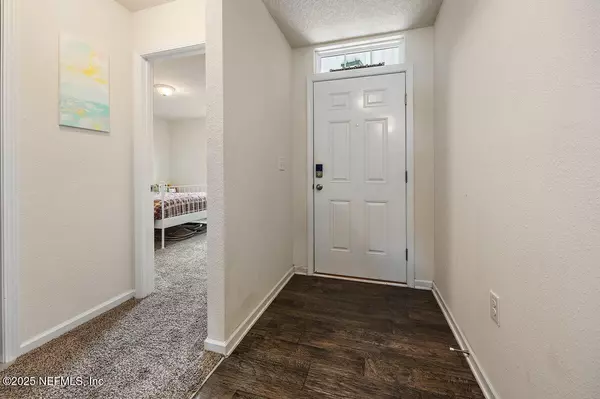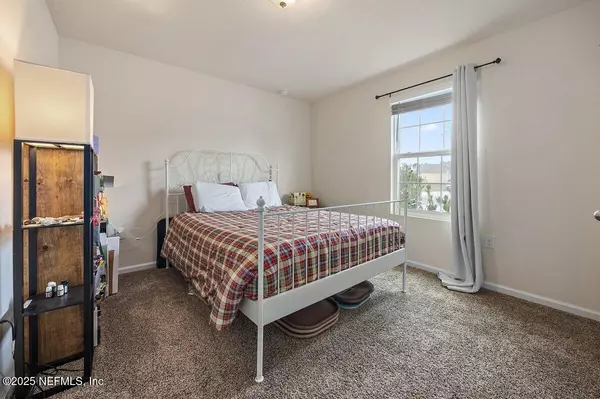3584 SHINER DR Jacksonville, FL 32226
4 Beds
2 Baths
1,705 SqFt
UPDATED:
02/24/2025 06:28 PM
Key Details
Property Type Single Family Home
Sub Type Single Family Residence
Listing Status Active
Purchase Type For Sale
Square Footage 1,705 sqft
Price per Sqft $198
Subdivision Alta Lakes
MLS Listing ID 2072001
Style Traditional
Bedrooms 4
Full Baths 2
HOA Fees $110/ann
HOA Y/N Yes
Originating Board realMLS (Northeast Florida Multiple Listing Service)
Year Built 2019
Annual Tax Amount $5,623
Lot Size 0.400 Acres
Acres 0.4
Property Sub-Type Single Family Residence
Property Description
Location
State FL
County Duval
Community Alta Lakes
Area 096-Ft George/Blount Island/Cedar Point
Direction From I-295 take exit #40 to Alta Drive, travel north on Alta Drive to Alta Lakes Community on the Right. Turn on Alta Lakes Drive to right on Shiner Drive to property on the right.
Interior
Interior Features Kitchen Island, Open Floorplan, Pantry, Primary Bathroom - Tub with Shower, Split Bedrooms, Walk-In Closet(s)
Heating Central, Electric
Cooling Central Air, Electric
Flooring Carpet, Vinyl
Laundry In Unit, Lower Level
Exterior
Exterior Feature Fire Pit
Parking Features Garage
Garage Spaces 2.0
Fence Back Yard
Utilities Available Cable Available, Electricity Connected, Sewer Connected, Water Connected
Amenities Available Clubhouse
View Lake, Pond
Roof Type Shingle
Porch Covered, Patio
Total Parking Spaces 2
Garage Yes
Private Pool No
Building
Water Public
Architectural Style Traditional
Structure Type Fiber Cement,Frame
New Construction No
Schools
Elementary Schools New Berlin
Middle Schools Oceanway
High Schools First Coast
Others
Senior Community No
Tax ID 1084390675
Security Features Smoke Detector(s)
Acceptable Financing Cash, Conventional, FHA, VA Loan
Listing Terms Cash, Conventional, FHA, VA Loan





