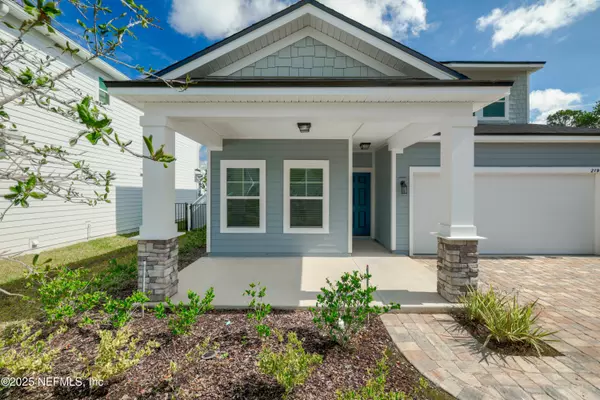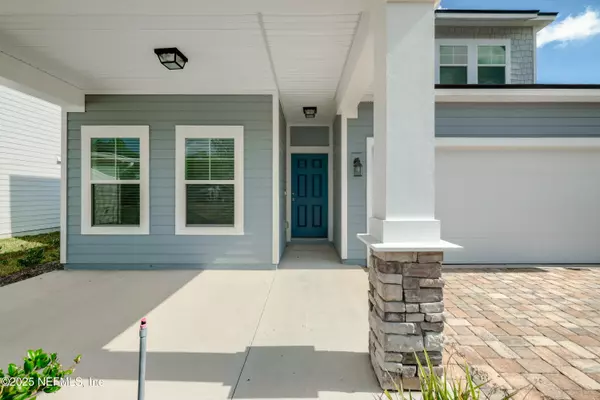219 GOLDCREST WAY St Augustine, FL 32092
4 Beds
3 Baths
2,441 SqFt
UPDATED:
02/21/2025 10:23 PM
Key Details
Property Type Single Family Home
Sub Type Single Family Residence
Listing Status Active
Purchase Type For Sale
Square Footage 2,441 sqft
Price per Sqft $241
Subdivision Silver Landing
MLS Listing ID 2071717
Style Traditional
Bedrooms 4
Full Baths 3
HOA Y/N Yes
Originating Board realMLS (Northeast Florida Multiple Listing Service)
Year Built 2023
Annual Tax Amount $4,257
Lot Size 6,534 Sqft
Acres 0.15
Property Sub-Type Single Family Residence
Property Description
Step inside to an open-concept living area with a seamless flow between the chef's kitchen, dining space, and great room—perfect for entertaining. The gas stove and tankless water heater ensure efficiency, while electric shades over the patio sliders provide effortless light control.
Outdoors, the fenced-in backyard is an entertainer's paradise, featuring a custom fire pit and outdoor kitchen, ideal for year-round gatherings. Enjoy Florida's beautiful weather in the comfort of your private retreat.
Located in the amenity-rich Silverleaf community, you'll have access to resort-style pools, walking trails, playgrounds, and top-rated schools—with NO CDD fees!
Don't miss your chance to own this fantastic home! Schedule a private tour today.
Location
State FL
County St. Johns
Community Silver Landing
Area 305-World Golf Village Area-Central
Direction Take Exit 329 for Ponte Vedra Beach/CR-210 and head west on CR-210. Continue for approximately 4 miles and turn left onto St. Johns Parkway. Drive about 2 miles, then turn right into the Silverleaf community via Silverleaf Parkway. Follow Silverleaf Parkway for 1.5 miles, then turn left onto Silver Landing Drive. Take the first right onto Goldcrest Way. 219 Goldcrest Way will be on your left
Rooms
Other Rooms Outdoor Kitchen
Interior
Interior Features Breakfast Bar, Ceiling Fan(s), Eat-in Kitchen, Entrance Foyer, Kitchen Island, Open Floorplan, Pantry, Primary Bathroom - Tub with Shower, Smart Thermostat, Walk-In Closet(s)
Heating Central, Natural Gas
Cooling Central Air, Zoned
Flooring Carpet, Tile
Laundry Gas Dryer Hookup, Washer Hookup
Exterior
Exterior Feature Fire Pit, Outdoor Kitchen
Parking Features Attached, Garage, Garage Door Opener, Off Street
Garage Spaces 2.0
Fence Back Yard, Full, Privacy, Vinyl
Utilities Available Cable Available, Electricity Connected, Natural Gas Connected, Sewer Connected, Water Connected
Amenities Available Park
View Trees/Woods
Roof Type Shingle
Porch Rear Porch
Total Parking Spaces 2
Garage Yes
Private Pool No
Building
Lot Description Cul-De-Sac, Sprinklers In Front, Sprinklers In Rear
Sewer Public Sewer
Water Public
Architectural Style Traditional
Structure Type Concrete,Fiber Cement,Frame
New Construction No
Others
HOA Fee Include Maintenance Grounds,Trash
Senior Community No
Tax ID 0279712390
Security Features Smoke Detector(s)
Acceptable Financing Cash, Conventional, FHA, VA Loan
Listing Terms Cash, Conventional, FHA, VA Loan





