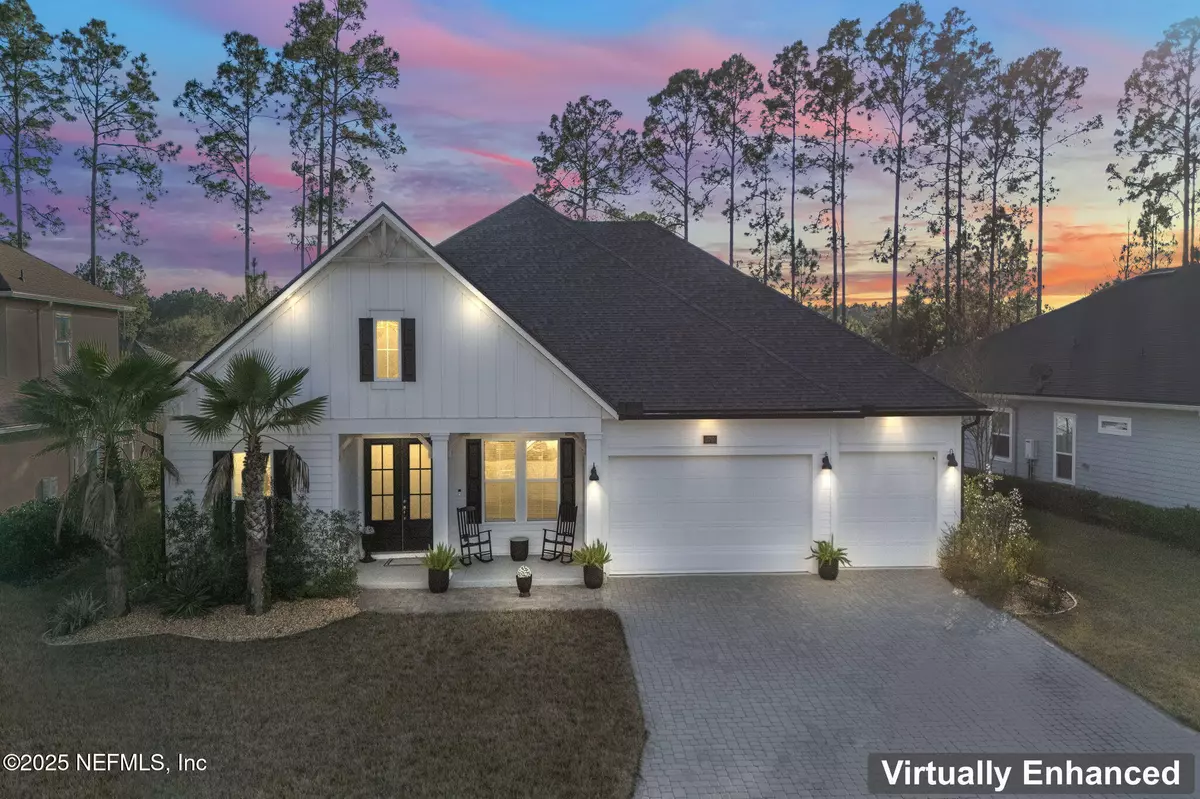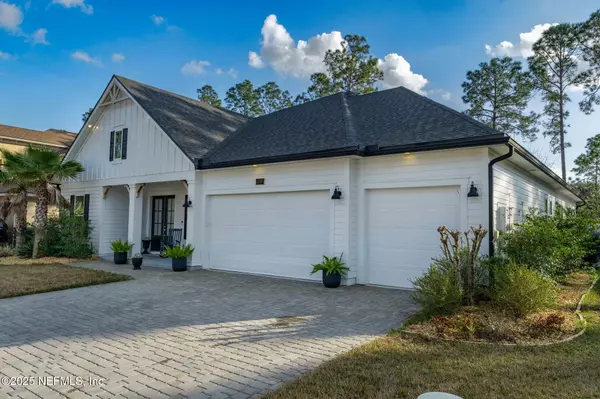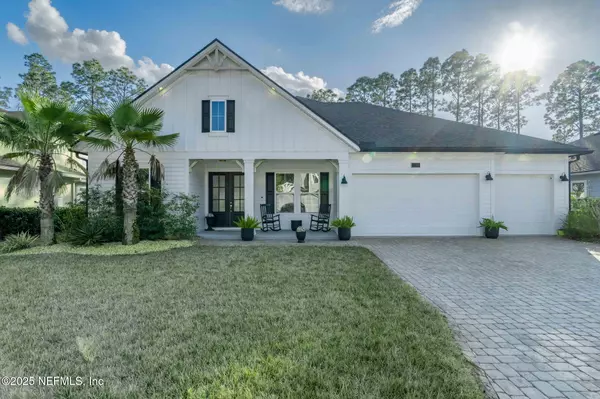179 CONQUISTADOR RD St Johns, FL 32259
5 Beds
5 Baths
4,080 SqFt
UPDATED:
02/12/2025 02:02 AM
Key Details
Property Type Single Family Home
Sub Type Single Family Residence
Listing Status Active
Purchase Type For Sale
Square Footage 4,080 sqft
Price per Sqft $220
Subdivision The Preserve
MLS Listing ID 2069397
Style Contemporary
Bedrooms 5
Full Baths 4
Half Baths 1
HOA Fees $866/ann
HOA Y/N Yes
Originating Board realMLS (Northeast Florida Multiple Listing Service)
Year Built 2020
Annual Tax Amount $7,710
Property Description
Location
State FL
County St. Johns
Community The Preserve
Area 301-Julington Creek/Switzerland
Direction From 9B S, turn right onto CR 210, turn right onto Cartwheel Bay Ave, turn left onto Conquistador Rd, home will be on the left.
Interior
Interior Features Butler Pantry, Ceiling Fan(s), Eat-in Kitchen, Entrance Foyer, Guest Suite, His and Hers Closets, Jack and Jill Bath, Kitchen Island, Open Floorplan, Pantry, Primary Bathroom -Tub with Separate Shower, Primary Downstairs, Smart Home, Split Bedrooms, Vaulted Ceiling(s), Walk-In Closet(s), Wet Bar
Heating Central
Cooling Central Air
Flooring Carpet, Tile, Vinyl
Fireplaces Type Gas
Fireplace Yes
Laundry Electric Dryer Hookup, Lower Level, Washer Hookup
Exterior
Parking Features Attached, Garage Door Opener
Garage Spaces 3.0
Fence Back Yard, Vinyl
Utilities Available Cable Available, Electricity Available, Electricity Connected, Natural Gas Connected, Sewer Connected, Water Available, Water Connected
Amenities Available Maintenance Grounds, Management - Off Site, Park, Playground
View Canal
Roof Type Shingle
Porch Covered, Front Porch, Rear Porch
Total Parking Spaces 3
Garage Yes
Private Pool No
Building
Lot Description Sprinklers In Front, Sprinklers In Rear
Sewer Public Sewer
Water Public
Architectural Style Contemporary
Structure Type Fiber Cement,Frame
New Construction No
Others
HOA Fee Include Maintenance Grounds
Senior Community No
Tax ID 0098610050
Acceptable Financing Cash, Conventional, FHA, VA Loan
Listing Terms Cash, Conventional, FHA, VA Loan
Virtual Tour https://aryeo.sfo2.cdn.digitaloceanspaces.com/listings/0194f603-fca0-7290-97f3-0c70b4670de4/files/0194f604-493a-7327-951e-521ef0b9eef2.pdf





