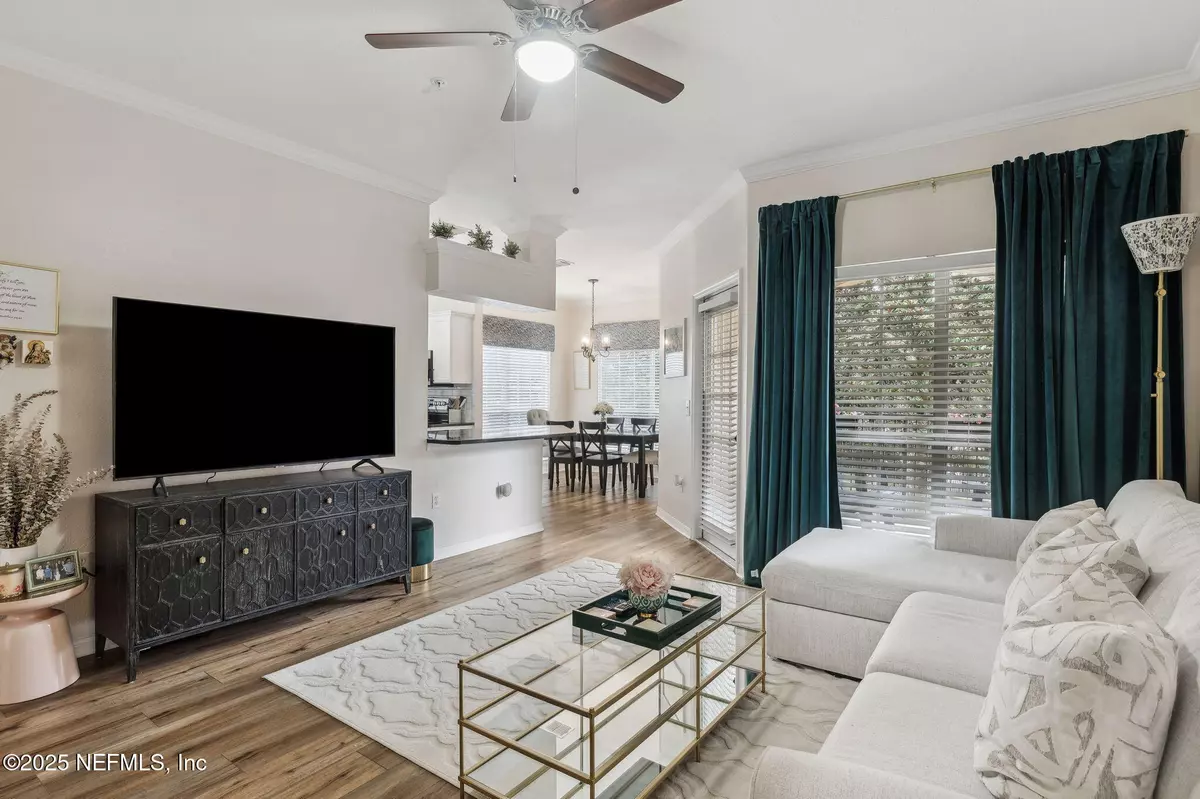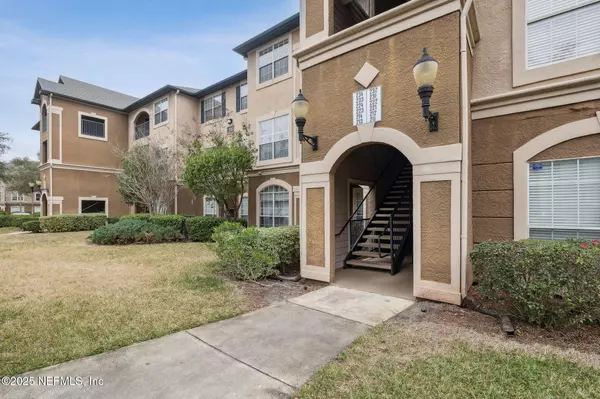10961 BURNT MILL RD #221 Jacksonville, FL 32256
2 Beds
2 Baths
1,192 SqFt
UPDATED:
02/11/2025 03:20 AM
Key Details
Property Type Condo
Sub Type Condominium
Listing Status Active
Purchase Type For Sale
Square Footage 1,192 sqft
Price per Sqft $213
Subdivision Reserve At James Island Lc
MLS Listing ID 2069531
Bedrooms 2
Full Baths 2
HOA Fees $479/mo
HOA Y/N Yes
Originating Board realMLS (Northeast Florida Multiple Listing Service)
Year Built 2001
Lot Size 871 Sqft
Acres 0.02
Property Description
Location
State FL
County Duval
Community Reserve At James Island Lc
Area 024-Baymeadows/Deerwood
Direction From Gate Parkway, turn right on Burnt Mill Rd, Reserve at James Island is on the left. After entering through the guard gate turn left, then take another left to building 2.
Interior
Interior Features Breakfast Bar, Ceiling Fan(s), Eat-in Kitchen, Entrance Foyer, Open Floorplan, Primary Bathroom - Tub with Shower, Split Bedrooms, Walk-In Closet(s)
Heating Central
Cooling Central Air
Flooring Carpet, Laminate, Tile
Furnishings Unfurnished
Laundry In Unit
Exterior
Exterior Feature Balcony
Parking Features Detached, Garage, Guest
Garage Spaces 1.0
Utilities Available Cable Available
Amenities Available Basketball Court, Car Wash Area, Clubhouse, Dog Park, Fitness Center, Jogging Path, Maintenance Grounds, Management - Full Time, Security, Spa/Hot Tub
Roof Type Shingle
Porch Covered
Total Parking Spaces 1
Garage Yes
Private Pool No
Building
Story 3
Sewer Public Sewer
Water Public
Level or Stories 3
Structure Type Stucco
New Construction No
Schools
Elementary Schools Twin Lakes Academy
Middle Schools Twin Lakes Academy
High Schools Atlantic Coast
Others
HOA Fee Include Maintenance Grounds,Maintenance Structure,Pest Control,Security,Trash
Senior Community No
Tax ID 1677412582
Security Features Security Gate
Acceptable Financing Cash, Conventional, FHA, VA Loan
Listing Terms Cash, Conventional, FHA, VA Loan
Virtual Tour https://app.eastcoastvtours.com/sites/nxnzgno/unbranded





