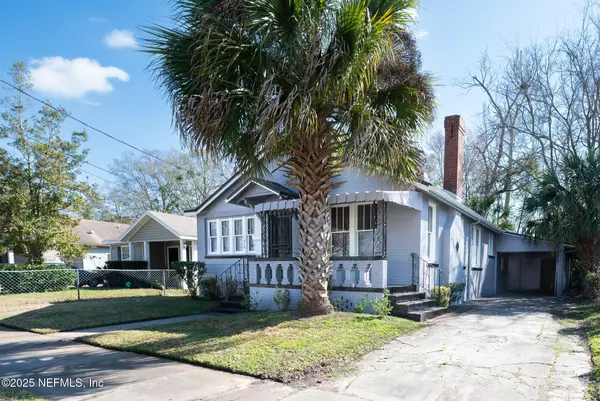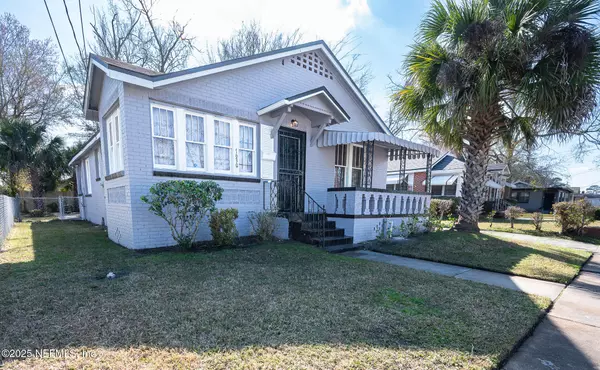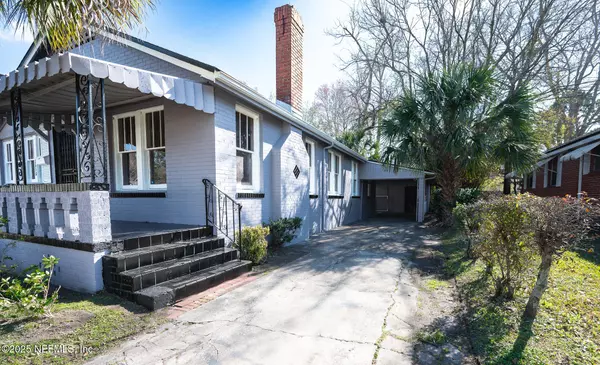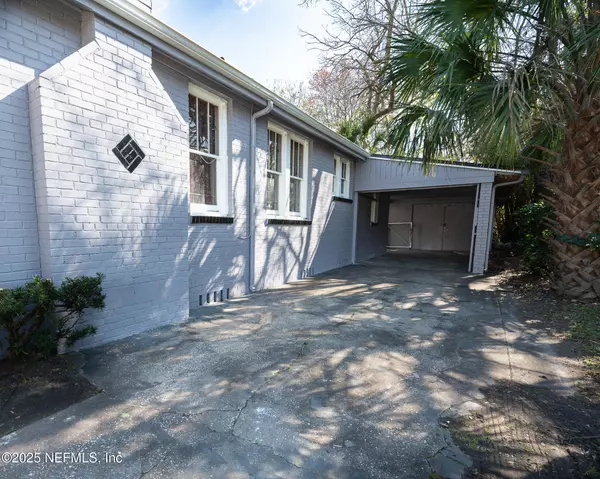1630 W 15TH ST Jacksonville, FL 32209
3 Beds
2 Baths
1,287 SqFt
UPDATED:
02/10/2025 07:15 PM
Key Details
Property Type Single Family Home
Sub Type Single Family Residence
Listing Status Active
Purchase Type For Sale
Square Footage 1,287 sqft
Price per Sqft $124
Subdivision Grand Boulevard
MLS Listing ID 2069428
Style Historic
Bedrooms 3
Full Baths 1
Half Baths 1
Construction Status Fixer
HOA Y/N No
Originating Board realMLS (Northeast Florida Multiple Listing Service)
Year Built 1940
Annual Tax Amount $1,422
Lot Size 4,791 Sqft
Acres 0.11
Lot Dimensions 5000
Property Sub-Type Single Family Residence
Property Description
Step into a piece of history with this 3-bedroom, 1.5-bathroom home, built in 1940 and full of timeless character. The inviting front sitting room welcomes you with warmth, while original hardwood floors and classic tile add to the home's charm. Freshly painted inside and out, this home retains its vintage appeal while feeling refreshed.
Enjoy mornings on the covered front porch or retreat to the small, enclosed front or back sitting rooms for a cozy outdoor space. The property also includes a carport and an unfinished garage, providing additional storage or workspace potential.
This home is perfect for those who appreciate historic details and craftsmanship. This move-in-ready home is an excellent opportunity for first-time buyers or those seeking a well-maintained property with timeless appeal. If you're looking for a home with classic charm, this is an opportunity you don't want to miss!
Location
State FL
County Duval
Community Grand Boulevard
Area 075-Trout River/College Park/Ribault Manor
Direction *****Due to Construction on MLK Pkwy**** Take I95N to 8th Street Exit, make a left turn. Go all the way to down to Myrtle Ave. N and turn right. Continue on Myrtle Ave. to West 15th Street and turn left, continue on West 15th Street to the home, which will be on the left.
Interior
Interior Features Ceiling Fan(s)
Heating Central
Cooling Central Air
Flooring Tile, Wood
Fireplaces Number 1
Furnishings Unfurnished
Fireplace Yes
Laundry Electric Dryer Hookup, In Garage, Washer Hookup
Exterior
Parking Features Attached Carport, Garage
Garage Spaces 1.0
Carport Spaces 1
Fence Chain Link, Wood
Utilities Available Cable Available, Electricity Connected, Sewer Connected, Water Connected
Roof Type Shingle
Porch Front Porch
Total Parking Spaces 1
Garage Yes
Private Pool No
Building
Faces North
Sewer Public Sewer
Water Public
Architectural Style Historic
Structure Type Brick Veneer
New Construction No
Construction Status Fixer
Schools
Elementary Schools Susie E. Tolbert
Middle Schools Lake Shore
High Schools Stanton
Others
Senior Community No
Tax ID 0464770000
Acceptable Financing Cash, Conventional, FHA, VA Loan
Listing Terms Cash, Conventional, FHA, VA Loan





