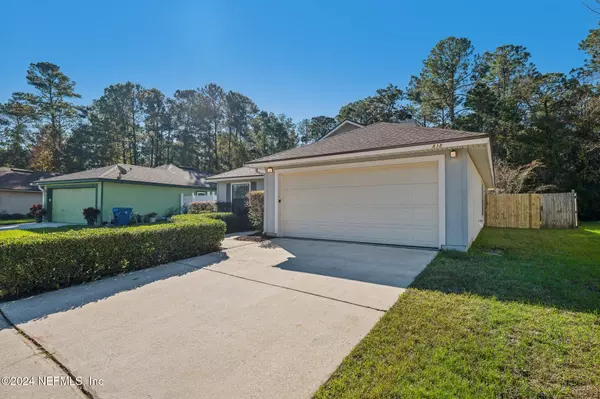838 CHERRY POINT WAY Jacksonville, FL 32218
3 Beds
2 Baths
1,598 SqFt
UPDATED:
12/19/2024 01:45 PM
Key Details
Property Type Single Family Home
Sub Type Single Family Residence
Listing Status Active
Purchase Type For Sale
Square Footage 1,598 sqft
Price per Sqft $175
Subdivision Cedar North (Phase I)
MLS Listing ID 2061283
Style Traditional
Bedrooms 3
Full Baths 2
HOA Fees $273/ann
HOA Y/N Yes
Originating Board realMLS (Northeast Florida Multiple Listing Service)
Year Built 2001
Annual Tax Amount $4,186
Lot Size 0.260 Acres
Acres 0.26
Property Description
Built with high-quality, eco-friendly materials, this home boasts neutral paint colors, updated fixtures, and energy-efficient appliances to ensure style, comfort, and sustainability. Enjoy the community atmosphere, unwind after a long day, or join neighbors for fun-filled activities.
Don't miss your chance to make your next move your best move—schedule your tour today!
Location
State FL
County Duval
Community Cedar North (Phase I)
Area 091-Garden City/Airport
Direction Head north on Harts Rd toward Cherry Point Way Turn left onto Cherry Point Way
Interior
Interior Features Breakfast Bar, Ceiling Fan(s), Entrance Foyer, Pantry, Walk-In Closet(s)
Heating Central
Cooling Central Air
Flooring Tile, Vinyl
Fireplaces Number 1
Fireplace Yes
Laundry Electric Dryer Hookup, In Unit, Washer Hookup
Exterior
Parking Features Attached, Garage, Garage Door Opener
Garage Spaces 2.0
Fence Wood
Utilities Available Sewer Connected, Water Available
View Protected Preserve
Roof Type Shingle
Porch Covered, Patio
Total Parking Spaces 2
Garage Yes
Private Pool No
Building
Water Public
Architectural Style Traditional
Structure Type Stucco
New Construction No
Others
Senior Community Yes
Tax ID 0196990660
Acceptable Financing Cash, Conventional, FHA, VA Loan
Listing Terms Cash, Conventional, FHA, VA Loan





