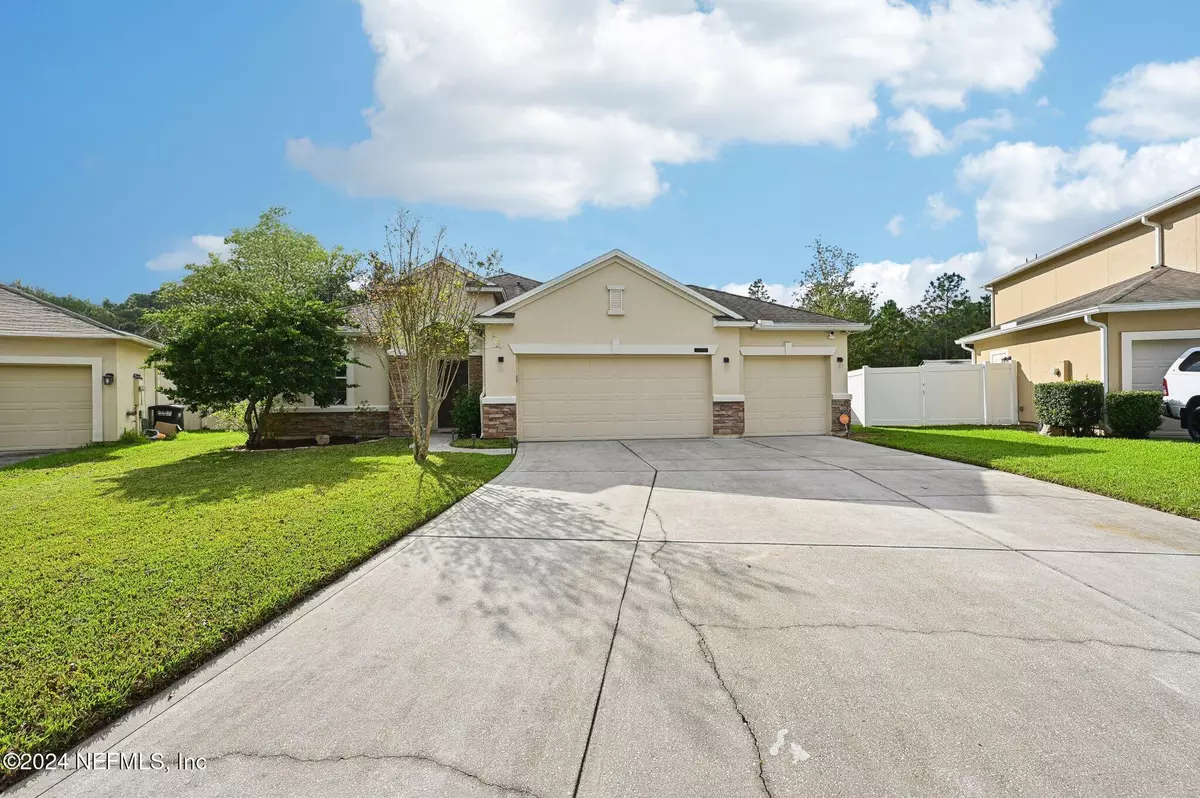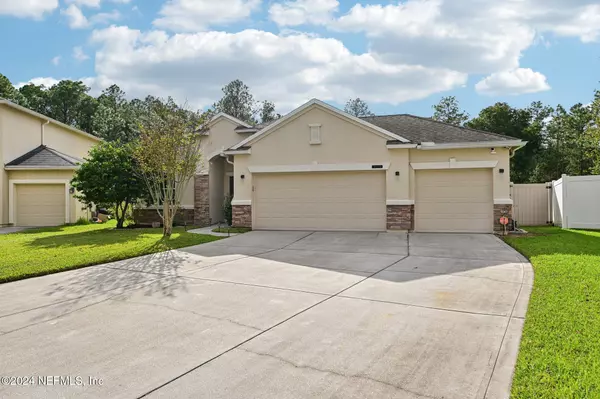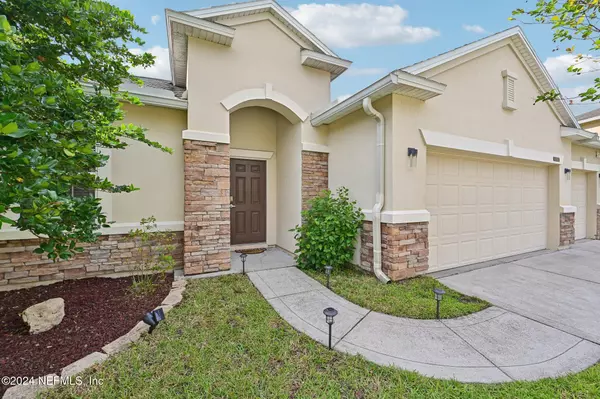4829 CREEK BLUFF LN Middleburg, FL 32068
3 Beds
2 Baths
1,677 SqFt
UPDATED:
12/29/2024 09:56 PM
Key Details
Property Type Single Family Home
Sub Type Single Family Residence
Listing Status Active Under Contract
Purchase Type For Sale
Square Footage 1,677 sqft
Price per Sqft $208
Subdivision Pine Ridge
MLS Listing ID 2057421
Style Ranch
Bedrooms 3
Full Baths 2
Construction Status Updated/Remodeled
HOA Fees $100/ann
HOA Y/N Yes
Originating Board realMLS (Northeast Florida Multiple Listing Service)
Year Built 2010
Annual Tax Amount $4,492
Lot Size 0.390 Acres
Acres 0.39
Property Description
Upon entering, you'll appreciate the fresh interior paint and brand-new carpet in the two guest bedrooms, which create a welcoming ambiance. The living room is bright and inviting, complete with a TV that conveys, making it the perfect spot for family gatherings and relaxation.
The modern kitchen features stainless steel appliances and granite countertops, providing both style and functionality. With a new AC system and new water heater, you'll enjoy comfort year-round. This home is also pre-wired for a generator and pool equipment, offering added convenience for your future plans. Step outside to your expansive backyard, ideal for entertaining or enjoying peaceful evenings. The 3-car garage provides ample storage space, and the included shed adds extra functionality for all your outdoor needs.
The Pine Ridge community offers fantastic amenities, including a community pool, playground, clubhouse, and picturesque nature trails, perfect for outdoor enthusiasts.
Don't miss your chance to own this wonderful home in Pine Ridge! Schedule your showing today and experience the perfect blend of comfort and community living!
Location
State FL
County Clay
Community Pine Ridge
Area 143-Foxmeadow Area
Direction From Blanding Blvd and Old Jennings, go West on Old Jennings to right on Tynes, pass Tynes elementary school, turn left on Pine Ridge Parkway, left on Creek Bluff to home on the right.
Interior
Interior Features Kitchen Island, Open Floorplan, Pantry, Primary Bathroom -Tub with Separate Shower, Walk-In Closet(s)
Heating Central
Cooling Central Air
Flooring Carpet, Tile, Wood
Furnishings Unfurnished
Laundry Electric Dryer Hookup, Washer Hookup
Exterior
Parking Features Garage, Garage Door Opener
Garage Spaces 3.0
Fence Back Yard, Vinyl
Utilities Available Cable Available, Electricity Connected, Sewer Connected, Water Connected
Amenities Available Clubhouse, Jogging Path, Playground
Roof Type Shingle
Porch Rear Porch
Total Parking Spaces 3
Garage Yes
Private Pool No
Building
Lot Description Sprinklers In Front, Sprinklers In Rear
Sewer Public Sewer
Water Public
Architectural Style Ranch
Structure Type Stone,Stucco
New Construction No
Construction Status Updated/Remodeled
Others
HOA Name Pine Ridge
Senior Community No
Tax ID 30042500806900933
Security Features Security System Owned
Acceptable Financing Cash, Conventional, FHA, VA Loan
Listing Terms Cash, Conventional, FHA, VA Loan





