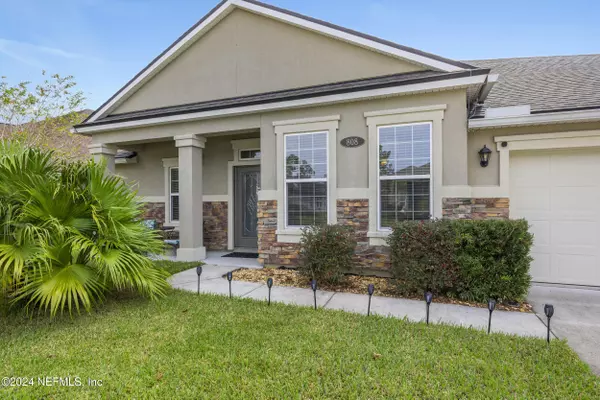808 MACBETH CT St Johns, FL 32259
3 Beds
3 Baths
2,361 SqFt
UPDATED:
01/13/2025 07:08 PM
Key Details
Property Type Single Family Home
Sub Type Single Family Residence
Listing Status Active Under Contract
Purchase Type For Sale
Square Footage 2,361 sqft
Price per Sqft $232
Subdivision Aberdeen
MLS Listing ID 2056452
Style Contemporary
Bedrooms 3
Full Baths 2
Half Baths 1
HOA Fees $55/ann
HOA Y/N Yes
Originating Board realMLS (Northeast Florida Multiple Listing Service)
Year Built 2016
Annual Tax Amount $1,208
Lot Size 9,583 Sqft
Acres 0.22
Property Description
Location
State FL
County St. Johns
Community Aberdeen
Area 301-Julington Creek/Switzerland
Direction TAKE I-95S, KEEP RIGHT ON SR-9BS, TAKE EXIT ON ST JOHNS PKWY, TURN LEFT ON LONGLEAF PINE PKWY, TURN RIGHT ON SCOTLAND YARD BLVD, TURN LEFT ON FORT WILLIAM DR, TURN RIGHT ON MACBETH CT, HOUSE IS 3RD HOUSE ON RIGHT
Rooms
Other Rooms Shed(s)
Interior
Interior Features Ceiling Fan(s), Eat-in Kitchen, Kitchen Island, Open Floorplan, Primary Bathroom - Tub with Shower
Heating Central
Cooling Central Air
Flooring Carpet, Tile
Laundry Electric Dryer Hookup, Washer Hookup
Exterior
Parking Features Garage
Garage Spaces 3.0
Fence Back Yard, Vinyl
Utilities Available Cable Available, Electricity Available, Sewer Available, Water Available
Amenities Available Basketball Court, Clubhouse, Fitness Center, Park
Porch Covered, Patio, Porch
Total Parking Spaces 3
Garage Yes
Private Pool No
Building
Lot Description Cul-De-Sac, Dead End Street
Sewer Public Sewer
Water Public
Architectural Style Contemporary
Structure Type Brick Veneer,Frame,Stucco
New Construction No
Others
HOA Fee Include Maintenance Grounds
Senior Community No
Tax ID 0096812650
Security Features Smoke Detector(s)
Acceptable Financing Cash, Conventional, FHA, VA Loan
Listing Terms Cash, Conventional, FHA, VA Loan





