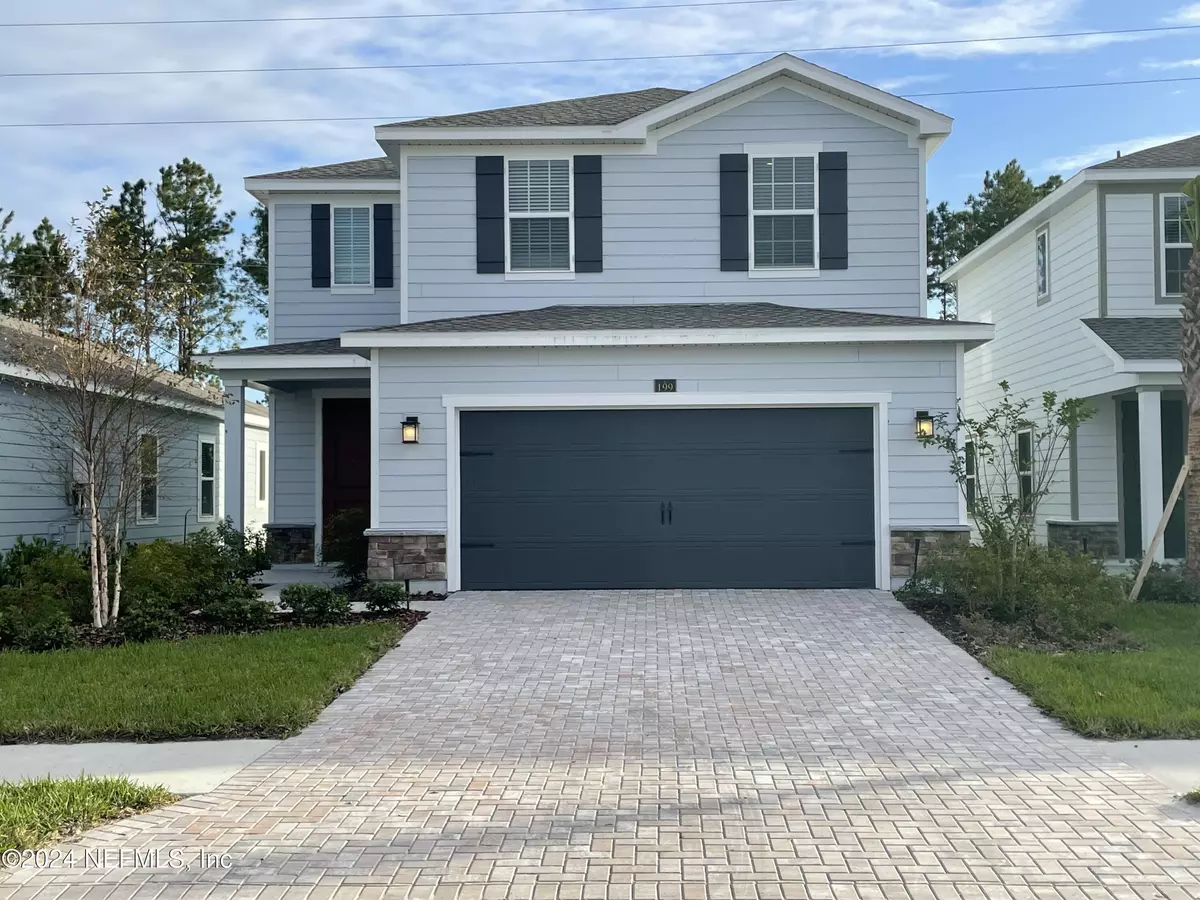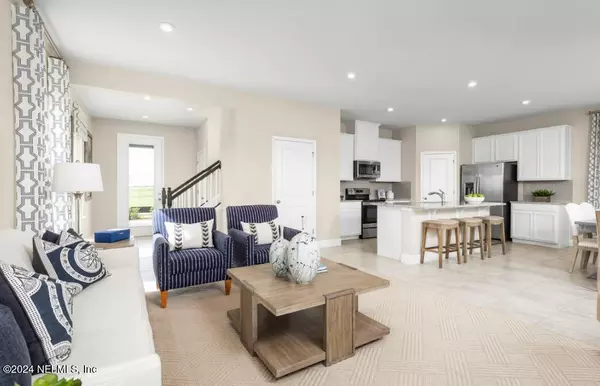199 TOWER CT St Augustine, FL 32092
3 Beds
3 Baths
1,848 SqFt
UPDATED:
12/30/2024 07:38 AM
Key Details
Property Type Single Family Home
Sub Type Single Family Residence
Listing Status Active
Purchase Type For Sale
Square Footage 1,848 sqft
Price per Sqft $237
Subdivision Shearwater
MLS Listing ID 2054727
Style Traditional
Bedrooms 3
Full Baths 2
Half Baths 1
Construction Status Under Construction
HOA Fees $20/mo
HOA Y/N Yes
Originating Board realMLS (Northeast Florida Multiple Listing Service)
Year Built 2024
Lot Size 4,791 Sqft
Acres 0.11
Lot Dimensions 40x120
Property Description
Location
State FL
County St. Johns
Community Shearwater
Area 304- 210 South
Direction From I-95, exit 329, west on State Road 210, left onto Shearwater Pkwy, Continue on Shearwater Pkwy, right onto Calcutta Drive, right on Buffalo court to model homes.
Interior
Interior Features Breakfast Bar, Ceiling Fan(s), Eat-in Kitchen, Entrance Foyer, Pantry, Primary Bathroom - Shower No Tub, Smart Thermostat, Split Bedrooms, Walk-In Closet(s)
Heating Central, Natural Gas
Cooling Central Air
Flooring Carpet, Concrete, Tile, Vinyl
Furnishings Unfurnished
Laundry Upper Level
Exterior
Parking Features Garage Door Opener
Garage Spaces 2.0
Utilities Available Cable Available
Amenities Available Playground, Tennis Court(s)
View Trees/Woods
Roof Type Shingle
Porch Porch, Screened
Total Parking Spaces 2
Garage Yes
Private Pool No
Building
Lot Description Sprinklers In Front, Sprinklers In Rear
Faces North
Sewer Public Sewer
Water Public
Architectural Style Traditional
Structure Type Fiber Cement,Frame
New Construction Yes
Construction Status Under Construction
Schools
Elementary Schools Timberlin Creek
Middle Schools Switzerland Point
High Schools Beachside
Others
Senior Community No
Tax ID 0100230240
Security Features Smoke Detector(s)
Acceptable Financing Cash, Conventional, FHA, VA Loan
Listing Terms Cash, Conventional, FHA, VA Loan





