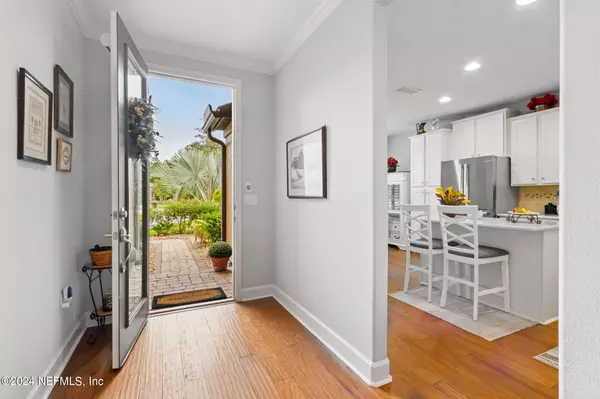14 IDLEWILD CT Ponte Vedra, FL 32081
2 Beds
2 Baths
1,922 SqFt
UPDATED:
11/14/2024 02:28 PM
Key Details
Property Type Single Family Home
Sub Type Single Family Residence
Listing Status Active
Purchase Type For Sale
Square Footage 1,922 sqft
Price per Sqft $327
Subdivision Del Webb Ponte Vedra
MLS Listing ID 2050667
Style Traditional
Bedrooms 2
Full Baths 2
Construction Status Updated/Remodeled
HOA Fees $220/mo
HOA Y/N Yes
Originating Board realMLS (Northeast Florida Multiple Listing Service)
Year Built 2014
Annual Tax Amount $5,218
Lot Size 9,147 Sqft
Acres 0.21
Property Description
Location
State FL
County St. Johns
Community Del Webb Ponte Vedra
Area 272-Nocatee South
Direction Exit Crosswater Pkwy southbound from Nocatee Pkwy. Left on Del Webb Pkwy. Right on River Run Blvd. Left on Cypress Bay Dr. Right on Fair Haven Glen Trail Left on Hawk's Harbor Rd. Right on Idlewild Ct.
Interior
Interior Features Ceiling Fan(s), Eat-in Kitchen, Entrance Foyer, Guest Suite, Kitchen Island, Open Floorplan, Primary Bathroom - Shower No Tub, Split Bedrooms, Walk-In Closet(s)
Heating Central, Electric, Heat Pump
Cooling Central Air, Wall/Window Unit(s)
Flooring Carpet, Wood
Furnishings Unfurnished
Exterior
Parking Features Garage
Garage Spaces 2.0
Utilities Available Cable Connected, Electricity Connected, Sewer Connected, Water Connected
Amenities Available Basketball Court, Clubhouse, Fitness Center, Jogging Path, Pickleball, Sauna, Shuffleboard Court, Spa/Hot Tub, Tennis Court(s)
View Trees/Woods
Roof Type Shingle
Porch Covered, Porch, Screened
Total Parking Spaces 2
Garage Yes
Private Pool No
Building
Lot Description Cul-De-Sac
Sewer Public Sewer
Water Public
Architectural Style Traditional
Structure Type Stucco
New Construction No
Construction Status Updated/Remodeled
Schools
Elementary Schools Pine Island Academy
Middle Schools Pine Island Academy
High Schools Allen D. Nease
Others
HOA Name First Service Residential
HOA Fee Include Maintenance Grounds,Security
Senior Community Yes
Tax ID 0722430180
Security Features Gated with Guard,Security Gate
Acceptable Financing Cash, Conventional, FHA, VA Loan
Listing Terms Cash, Conventional, FHA, VA Loan





