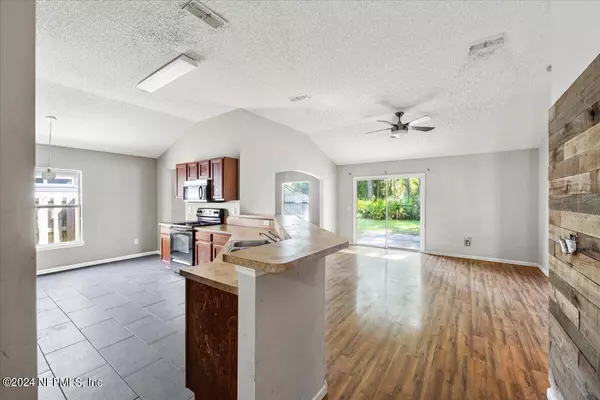96156 STONEY GLEN CT Yulee, FL 32097
4 Beds
2 Baths
1,659 SqFt
UPDATED:
12/28/2024 05:15 PM
Key Details
Property Type Single Family Home
Sub Type Single Family Residence
Listing Status Pending
Purchase Type For Sale
Square Footage 1,659 sqft
Price per Sqft $177
Subdivision Heron Isles
MLS Listing ID 2049684
Style Ranch
Bedrooms 4
Full Baths 2
HOA Fees $100/ann
HOA Y/N Yes
Originating Board realMLS (Northeast Florida Multiple Listing Service)
Year Built 2006
Annual Tax Amount $2,955
Lot Size 5,662 Sqft
Acres 0.13
Property Description
Location
State FL
County Nassau
Community Heron Isles
Area 471-Nassau County-Chester/Pirates Woods Areas
Direction From 95, East on State Road 200 (A1A), turn left onto Chester Road, right onto Heron Isles Parkway, right onto Commodore Point Drive, Left onto Stoney Glen Ct.
Interior
Interior Features Breakfast Bar, Ceiling Fan(s), Eat-in Kitchen, Primary Bathroom - Tub with Shower, Split Bedrooms, Walk-In Closet(s)
Heating Electric
Cooling Central Air
Flooring Tile, Vinyl
Exterior
Parking Features Attached, Garage
Garage Spaces 2.0
Utilities Available Electricity Connected, Sewer Connected
Total Parking Spaces 2
Garage Yes
Private Pool No
Building
Sewer Public Sewer
Water Public
Architectural Style Ranch
Structure Type Vinyl Siding
New Construction No
Others
Senior Community No
Tax ID 373N28074002210000
Acceptable Financing Cash, Other
Listing Terms Cash, Other





