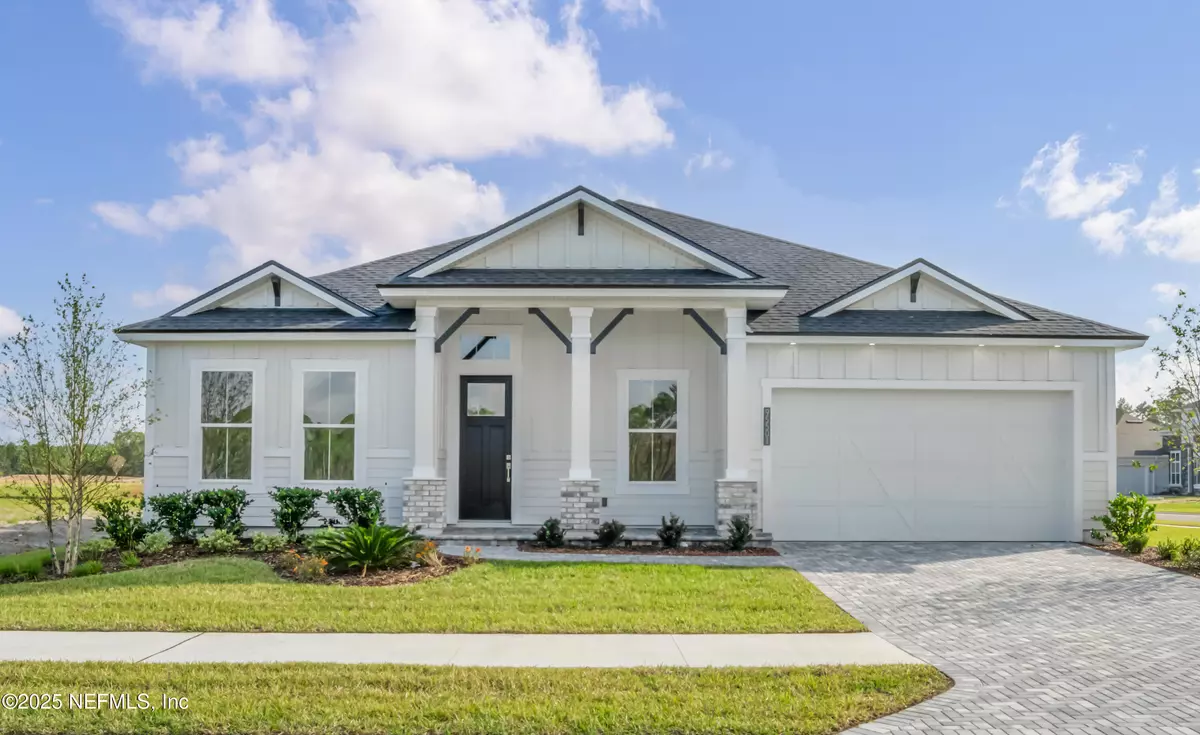95501 WILD CHERRY DR Fernandina Beach, FL 32034
4 Beds
3 Baths
2,674 SqFt
OPEN HOUSE
Sat Jul 26, 11:00am - 4:00pm
Sun Jul 27, 1:00pm - 4:00pm
UPDATED:
Key Details
Property Type Single Family Home
Sub Type Single Family Residence
Listing Status Active
Purchase Type For Sale
Square Footage 2,674 sqft
Price per Sqft $317
Subdivision Amelia National
MLS Listing ID 2032447
Bedrooms 4
Full Baths 3
HOA Fees $899/ann
HOA Y/N Yes
Year Built 2024
Lot Dimensions 80'
Property Sub-Type Single Family Residence
Source realMLS (Northeast Florida Multiple Listing Service)
Property Description
Location
State FL
County Nassau
Community Amelia National
Area 472-Oneil/Nassaville/Holly Point
Direction I-95 N to Exit 373 (SR-200/SR-A-1A towards Yulee/Amelia Island/Fernandina Beach) Approx 6.2 miles. Right on Amelia Concourse, left on Amelia National Pkwy. Pass thru manned gate, model is on right
Interior
Interior Features Breakfast Bar, Eat-in Kitchen, Entrance Foyer, Kitchen Island, Open Floorplan, Pantry, Primary Bathroom - Shower No Tub, Primary Downstairs, Smart Thermostat, Split Bedrooms, Walk-In Closet(s)
Heating Electric
Cooling Central Air, Electric
Flooring Carpet, Tile, Vinyl
Laundry In Unit
Exterior
Parking Features Attached, Garage, Garage Door Opener
Garage Spaces 3.0
Utilities Available Cable Available, Electricity Available, Natural Gas Available, Sewer Available, Water Available
Amenities Available Gated
Roof Type Shingle
Porch Covered, Front Porch, Rear Porch
Total Parking Spaces 3
Garage Yes
Private Pool No
Building
Sewer Public Sewer
Water Public
Structure Type Fiber Cement,Frame
New Construction Yes
Schools
Elementary Schools Yulee
Middle Schools Yulee
High Schools Yulee
Others
Senior Community No
Tax ID 272N28006C04820000
Security Features Security System Owned,Smoke Detector(s)
Acceptable Financing Cash, Conventional, FHA
Listing Terms Cash, Conventional, FHA
Virtual Tour https://my.matterport.com/show/?m=91NPodnuQTu





