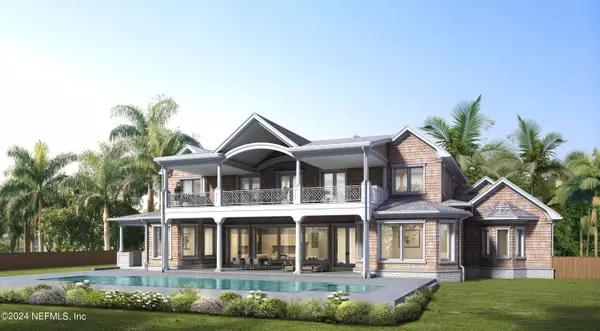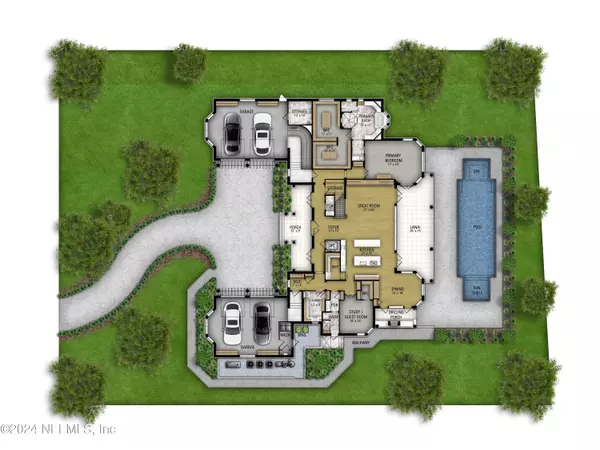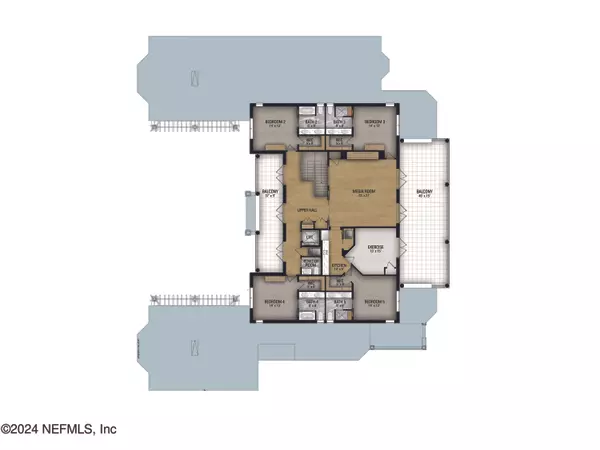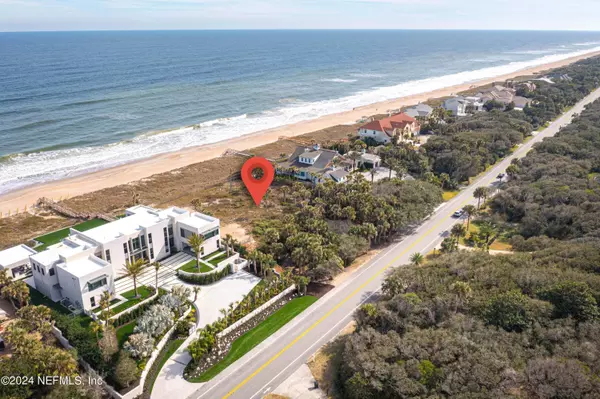1331 PONTE VEDRA BLVD Ponte Vedra Beach, FL 32082
6 Beds
8 Baths
6,500 SqFt
UPDATED:
12/18/2024 10:10 PM
Key Details
Property Type Single Family Home
Sub Type Single Family Residence
Listing Status Active
Purchase Type For Sale
Square Footage 6,500 sqft
Price per Sqft $1,830
Subdivision Ponte Vedra Beach
MLS Listing ID 2013276
Bedrooms 6
Full Baths 6
Half Baths 2
HOA Y/N No
Originating Board realMLS (Northeast Florida Multiple Listing Service)
Year Built 2024
Lot Size 1.477 Acres
Acres 1.48
Property Description
LUXURY ESTATE HOME DESCRIPTION AND FEATURES
FLOOR PLAN COMING SOON
Oceanfront property
New England / Hampton Shingle style oceanfront home
Located in St. Johns County, Florida
Magnificent oceanfront sunrise views
Majestic Intracoastal sunset views
150' frontage on the Atlantic Ocean
1.477 oceanfront acres (per survey)
Proposed building pad elevation = 28' above sea level
Completed Architect plans saves an estimated 6 months of design time.
BUILDING SPECIFICATIONS:
6,508 sq. ft. of conditioned space
(6) bedrooms / (6) full and (2) half baths
11' ceilings (1st floor) and 10' ceilings (2nd floor)
Two oversized 2-car garages. One garage has storage closet for pool and beach equipment and handicap entrance
HOME FEATURES:
Welcoming front entry porch
Entry foyer with elevator
Great room with beamed ceiling and ocean views
Casual dining space with ocean views
Kitchen with beamed ceiling, walk-in pantry, and wet bar Oceanside dining room with beamed ceiling
Grilling porch off kitchen and dining room
Covered lanai for seating and dining overlooking the ocean
Owner's suite includes sitting area with stunning ocean views, plus twin walk-in closets and a morning kitchen
In-home study / guest bedroom with coffered wood ceiling
(2) conveniently located powder rooms plus pool bath
Full-sized laundry room with adjacent mudroom
Swimming pool with integral spa, sun shelf, and stone paver pool deck
(4) secondary ensuite bedrooms
Media room with beamed ceiling, and nearby kitchenette and beverage center
Exercise room with ocean views
Convenient 2nd floor laundry space
Covered oceanside sunrise balcony
Covered street-side sunset balcony
MATERIAL SPECIFICATIONS:
Durable concrete roof tiles
Low-maintenance fiber-cement siding with synthetic trim
Painted brick veneer accents
Kolbe wood-clad windows with impact resistant glass
11" thick ICF poured concrete exterior walls (insulated concrete forms)
Permacast Tuscan columns
Wood tongue & groove porch ceilings
Fully landscaped & irrigated yard
Concrete paver driveway
Engineered wood floors throughout
Custom-designed cabinets
Stone countertops with decorative backsplashes
Solid wood interior doors and rich moldings throughout
Custom-designed closet shelving
Field-built box beams and coffered ceiling
Location
State FL
County St. Johns
Community Ponte Vedra Beach
Area 261-Ponte Vedra Bch-S Of Corona-E Of A1E/Lake Pv
Direction A1A to Ponte Vedra Blvd and South to 1331 Ponte Vedra Blvd.
Rooms
Other Rooms Other
Exterior
Parking Features Garage
Garage Spaces 4.0
Pool In Ground
Utilities Available Other
Total Parking Spaces 4
Garage Yes
Private Pool No
Building
Water Other
Structure Type Other
New Construction Yes
Schools
Elementary Schools Ocean Palms
Middle Schools Alice B. Landrum
High Schools Ponte Vedra
Others
Senior Community No
Tax ID 0675100040
Acceptable Financing Cash, Other
Listing Terms Cash, Other





